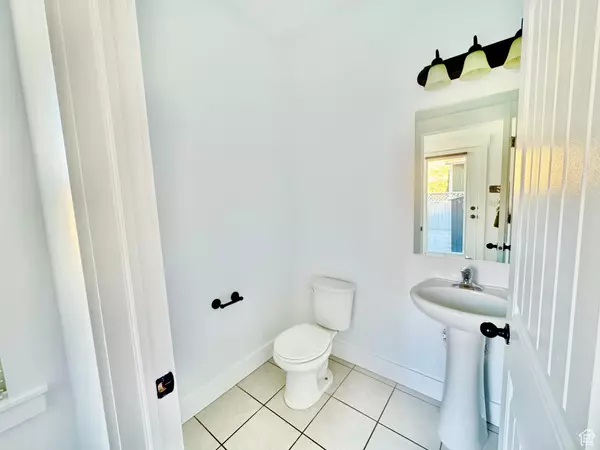10322 S MILLERTON DR W South Jordan, UT 84009
3 Beds
4 Baths
2,082 SqFt
UPDATED:
01/07/2025 11:08 AM
Key Details
Property Type Single Family Home
Sub Type Single Family Residence
Listing Status Active
Purchase Type For Sale
Square Footage 2,082 sqft
Price per Sqft $258
Subdivision Kennecott
MLS Listing ID 2055666
Style Stories: 2
Bedrooms 3
Full Baths 3
Half Baths 1
Construction Status Blt./Standing
HOA Fees $473/qua
HOA Y/N Yes
Abv Grd Liv Area 1,388
Year Built 2009
Annual Tax Amount $2,500
Lot Size 3,484 Sqft
Acres 0.08
Lot Dimensions 0.0x0.0x0.0
Property Description
Location
State UT
County Salt Lake
Area Wj; Sj; Rvrton; Herriman; Bingh
Zoning Single-Family
Rooms
Basement Full
Primary Bedroom Level Floor: 2nd
Master Bedroom Floor: 2nd
Interior
Interior Features Closet: Walk-In, Granite Countertops
Heating Forced Air, Gas: Central
Cooling Central Air
Flooring Carpet, Tile
Inclusions Ceiling Fan, Microwave, Range, Window Coverings, Workbench
Equipment Window Coverings, Workbench
Fireplace No
Window Features Blinds
Appliance Ceiling Fan, Microwave
Exterior
Exterior Feature Porch: Open, Patio: Open
Garage Spaces 2.0
Utilities Available Natural Gas Connected, Electricity Connected, Sewer Connected, Sewer: Public, Water Connected
Amenities Available Fitness Center, Hiking Trails, Playground, Pool, Snow Removal, Tennis Court(s)
View Y/N No
Roof Type Asphalt
Present Use Single Family
Topography Curb & Gutter, Sprinkler: Auto-Full, Drip Irrigation: Auto-Part
Porch Porch: Open, Patio: Open
Total Parking Spaces 2
Private Pool No
Building
Lot Description Curb & Gutter, Sprinkler: Auto-Full, Drip Irrigation: Auto-Part
Faces East
Story 3
Sewer Sewer: Connected, Sewer: Public
Water Culinary
Finished Basement 100
Structure Type Stucco
New Construction No
Construction Status Blt./Standing
Schools
Elementary Schools Golden Fields
High Schools Herriman
School District Jordan
Others
Senior Community No
Tax ID 27-18-206-014
Monthly Total Fees $473
Acceptable Financing Cash, Conventional, FHA, VA Loan
Listing Terms Cash, Conventional, FHA, VA Loan





