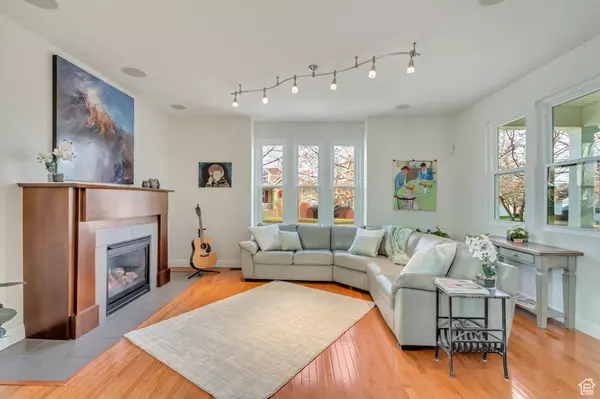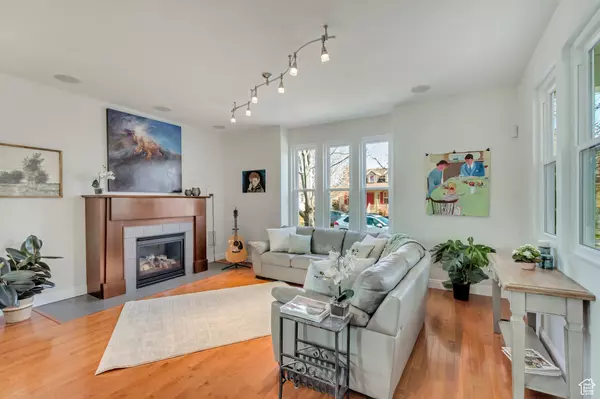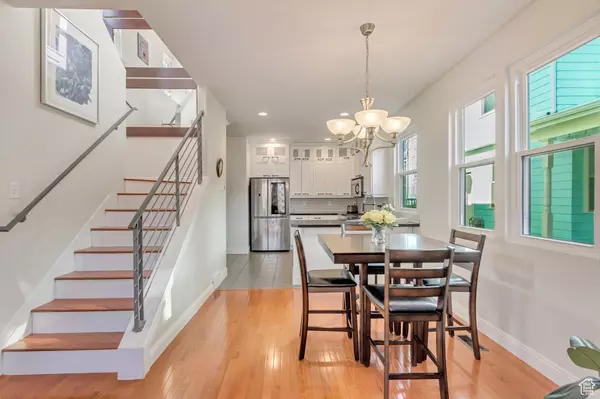11726 S GRANDVILLE AVE South Jordan, UT 84009
2 Beds
3 Baths
1,886 SqFt
OPEN HOUSE
Sat Jan 18, 11:00am - 1:00pm
UPDATED:
01/18/2025 03:23 PM
Key Details
Property Type Single Family Home
Sub Type Single Family Residence
Listing Status Active
Purchase Type For Sale
Square Footage 1,886 sqft
Price per Sqft $291
Subdivision Kennecott
MLS Listing ID 2056672
Style Stories: 2
Bedrooms 2
Full Baths 2
Half Baths 1
Construction Status Blt./Standing
HOA Fees $139/mo
HOA Y/N Yes
Abv Grd Liv Area 1,256
Year Built 2007
Annual Tax Amount $2,656
Lot Size 2,613 Sqft
Acres 0.06
Lot Dimensions 0.0x0.0x0.0
Property Description
Location
State UT
County Salt Lake
Area Wj; Sj; Rvrton; Herriman; Bingh
Rooms
Basement Full
Primary Bedroom Level Floor: 2nd
Master Bedroom Floor: 2nd
Interior
Interior Features Bath: Master, Disposal, Gas Log, Oven: Gas, Range: Gas
Heating Forced Air
Cooling Central Air
Flooring Hardwood, Linoleum, Tile
Inclusions Ceiling Fan, Dryer, Microwave, Range, Refrigerator, Washer
Fireplace No
Appliance Ceiling Fan, Dryer, Microwave, Refrigerator, Washer
Laundry Electric Dryer Hookup
Exterior
Exterior Feature Double Pane Windows, Patio: Covered, Patio: Open
Garage Spaces 2.0
Pool Fenced, Heated, In Ground, With Spa
Community Features Clubhouse
Utilities Available Natural Gas Connected, Electricity Connected, Sewer Connected, Sewer: Public, Water Connected
Amenities Available Barbecue, Biking Trails, Bocce Ball Court, Fire Pit, Fitness Center, Hiking Trails, Pets Permitted, Picnic Area, Playground, Pool, Tennis Court(s)
View Y/N Yes
View Mountain(s)
Roof Type Asphalt
Present Use Single Family
Topography Sidewalks, Terrain, Flat, View: Mountain
Handicap Access Fully Accessible, Ground Level
Porch Covered, Patio: Open
Total Parking Spaces 2
Private Pool Yes
Building
Lot Description Sidewalks, View: Mountain
Story 3
Sewer Sewer: Connected, Sewer: Public
Water Culinary
Finished Basement 100
Structure Type Aluminum
New Construction No
Construction Status Blt./Standing
Schools
Elementary Schools Daybreak
High Schools Herriman
School District Jordan
Others
Senior Community No
Tax ID 26-24-484-023
Monthly Total Fees $139
Acceptable Financing Cash, Conventional, FHA, VA Loan
Listing Terms Cash, Conventional, FHA, VA Loan





