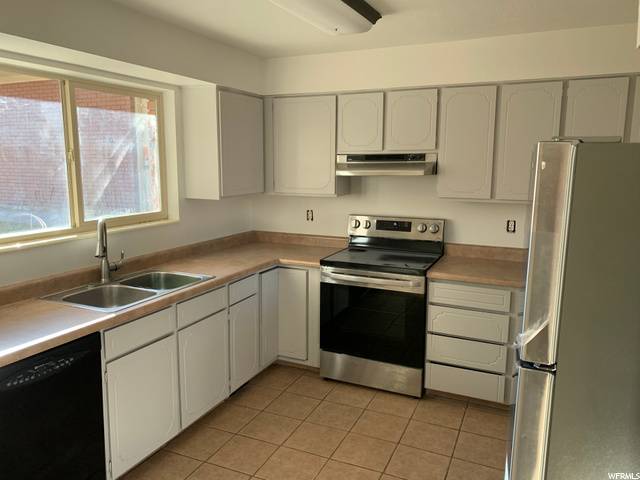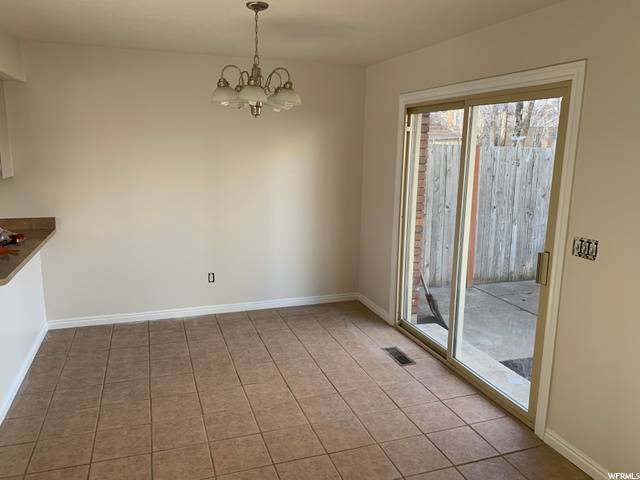$639,900
For more information regarding the value of a property, please contact us for a free consultation.
1177 E 7450 S Sandy, UT 84093
6 Beds
4 Baths
2,754 SqFt
Key Details
Property Type Multi-Family
Sub Type Duplex
Listing Status Sold
Purchase Type For Sale
Square Footage 2,754 sqft
Price per Sqft $226
Subdivision Curtis # 4
MLS Listing ID 1720802
Sold Date 03/04/21
Style Side By Side
Bedrooms 6
Construction Status Blt./Standing
HOA Y/N No
Year Built 1976
Annual Tax Amount $3,779
Lot Size 0.290 Acres
Acres 0.29
Lot Dimensions 0.0x0.0x0.0
Property Sub-Type Duplex
Property Description
No sign on property. Nice side by side duplex in really good condition and in a great Sandy location right off Creek Road! One unit is vacant and available to show. New paint, and new carpet has been ordered. Freshly painted cabinets in the kitchen of vacant unit. Occupied unit has new kitchen within past few years. 1 year old roof, furnaces and A/C units are 2 years old. 2 car garages for each unit and large fenced backyards. Solid investment property in this location or great for an owner occupant! Do Not Disturb tenants in the left side unit!
Location
State UT
County Salt Lake
Area Sandy; Alta; Snowbd; Granite
Zoning Multi-Family
Interior
Interior Features Disposal, Range/Oven: Free Stdng., Dishwasher: Built-In
Heating Forced Air, Gas: Central
Flooring Carpet, Laminate, Tile
Equipment Storage Shed(s)
Fireplace false
Laundry Electric Dryer Hookup
Exterior
Exterior Feature Double Pane Windows, Entry (Foyer), Out Buildings, Patio: Open
Garage Spaces 4.0
Utilities Available Natural Gas Connected, Electricity Connected, Sewer Connected, Water Connected
View Y/N Yes
View Mountain(s)
Roof Type Asphalt
Present Use Residential
Topography Cul-de-Sac, Curb & Gutter, Fenced: Part, Secluded Yard, Sprinkler: Auto-Full, Terrain, Flat, View: Mountain
Porch Patio: Open
Total Parking Spaces 12
Private Pool false
Building
Lot Description Cul-De-Sac, Curb & Gutter, Fenced: Part, Secluded, Sprinkler: Auto-Full, View: Mountain
Faces East
Sewer Sewer: Connected
Water Culinary
Structure Type Brick
New Construction No
Construction Status Blt./Standing
Schools
Elementary Schools Oakdale
Middle Schools Albion
High Schools Hillcrest
School District Canyons
Others
Senior Community No
Tax ID 22-29-426-017
Acceptable Financing Cash, Conventional, FHA, VA Loan
Horse Property No
Listing Terms Cash, Conventional, FHA, VA Loan
Financing Conventional
Read Less
Want to know what your home might be worth? Contact us for a FREE valuation!

Our team is ready to help you sell your home for the highest possible price ASAP
Bought with RE/MAX Associates (Draper Branch)





