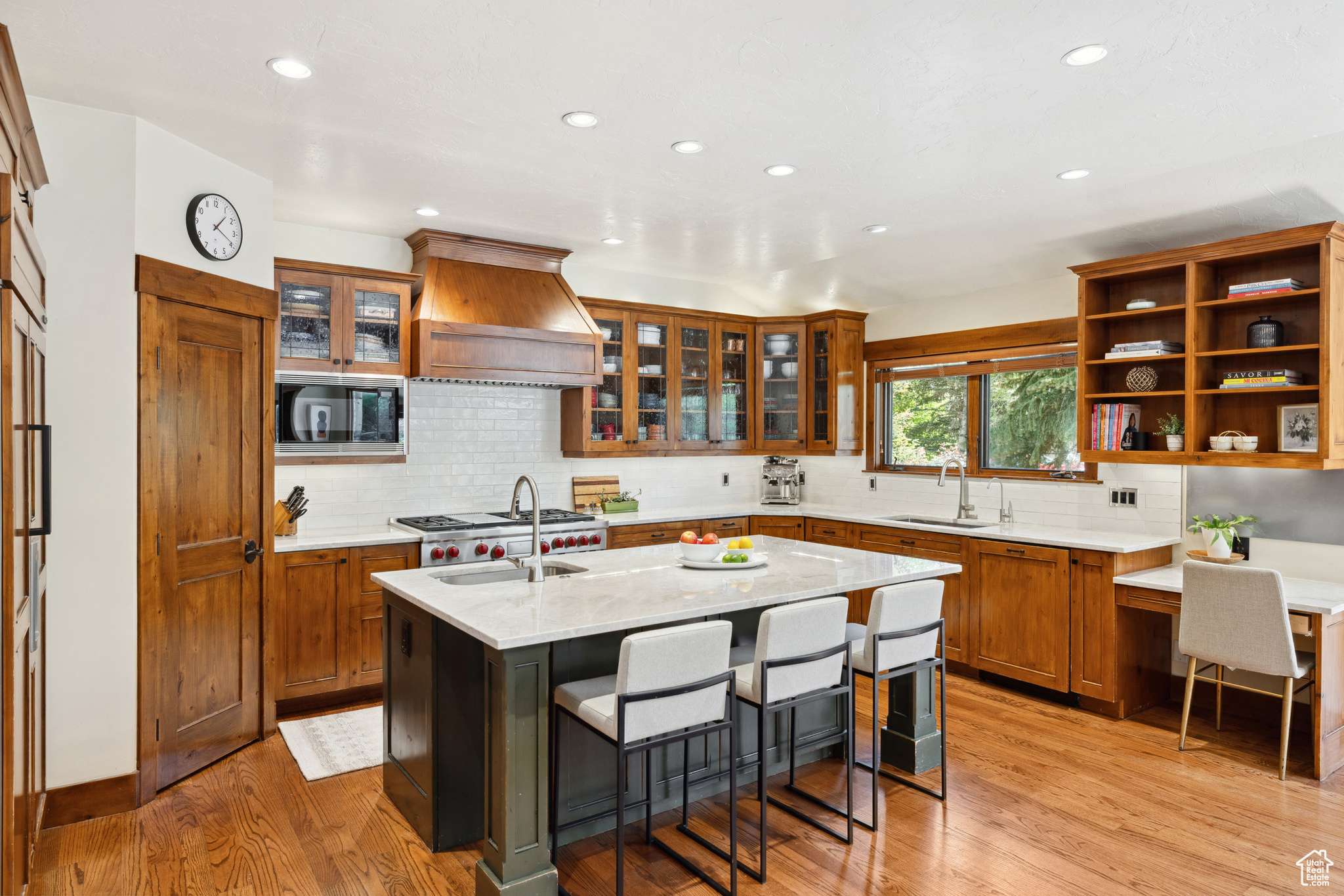$3,875,000
For more information regarding the value of a property, please contact us for a free consultation.
5111 N SILVER SPRINGS RD Park City, UT 84098
4 Beds
4 Baths
4,299 SqFt
Key Details
Property Type Single Family Home
Sub Type Single Family Residence
Listing Status Sold
Purchase Type For Sale
Square Footage 4,299 sqft
Price per Sqft $953
Subdivision Silver Springs
MLS Listing ID 2094123
Sold Date 07/02/25
Style Tri/Multi-Level
Bedrooms 4
Full Baths 2
Half Baths 1
Three Quarter Bath 1
Construction Status Blt./Standing
HOA Fees $56/ann
HOA Y/N Yes
Abv Grd Liv Area 3,972
Year Built 1984
Annual Tax Amount $9,160
Lot Size 0.290 Acres
Acres 0.29
Lot Dimensions 0.0x0.0x0.0
Property Sub-Type Single Family Residence
Property Description
Rare lakefront living in Silver Springs! This beautifully updated 4 bed, 4 bath, plus an office, home offers stunning mountain views and direct access to the coveted Silver Springs Big Lake. The lake is 20 acres of trout-filled waters perfect for flyfishing, paddleboarding, sailing and swimming all steps out your backdoor. Enjoy a fully fenced backyard, mature landscaping, and a spacious layout ideal for everyday living and entertaining. Recent updates include new kitchen countertops and backsplash, new primary bath counters, a second laundry room, and fresh interior paint. Chef's kitchen with Wolf/SubZero appliances, formal and casual living spaces, wine cellar, and built-in cabinetry. The upper-level primary suite features a private deck overlooking the lake, while the main floor guest suite offers comfort and privacy. Additional highlights include a 3-car heated garage, wood and gas fireplaces, and extensive storage. Located in the Park City School District, just minutes from Kimball Junction, world-class skiing, Main Street Park City and only 30 minutes to the SLC International Airport .
Location
State UT
County Summit
Area Park City; Kimball Jct; Smt Pk
Zoning Single-Family
Rooms
Basement Partial
Main Level Bedrooms 1
Interior
Interior Features Bath: Primary, Bath: Sep. Tub/Shower, Closet: Walk-In, Den/Office, Oven: Double, Oven: Gas, Range: Gas, Range/Oven: Built-In, Vaulted Ceilings
Heating Forced Air
Cooling Central Air
Flooring Carpet, Hardwood, Tile
Fireplaces Number 2
Fireplace true
Laundry Electric Dryer Hookup, Gas Dryer Hookup
Exterior
Exterior Feature Porch: Open, Skylights, Sliding Glass Doors, Patio: Open
Garage Spaces 3.0
Utilities Available Natural Gas Connected, Electricity Connected, Sewer: Public, Water Connected
Amenities Available Barbecue, Pets Permitted, Picnic Area, Playground, Tennis Court(s)
View Y/N Yes
View Lake, Mountain(s)
Roof Type Asphalt
Present Use Single Family
Topography Fenced: Part, Sprinkler: Auto-Full, View: Lake, View: Mountain, View: Water, Waterfront
Porch Porch: Open, Patio: Open
Total Parking Spaces 3
Private Pool false
Building
Lot Description Fenced: Part, Sprinkler: Auto-Full, View: Lake, View: Mountain, View: Water, Waterfront
Story 3
Sewer Sewer: Public
Structure Type Cedar
New Construction No
Construction Status Blt./Standing
Schools
Elementary Schools Parley'S Park
Middle Schools Ecker Hill
High Schools Park City
School District Park City
Others
Senior Community No
Tax ID SLS-1-E-196
Acceptable Financing Cash, Conventional
Horse Property No
Listing Terms Cash, Conventional
Financing Cash
Read Less
Want to know what your home might be worth? Contact us for a FREE valuation!

Our team is ready to help you sell your home for the highest possible price ASAP
Bought with KW Park City Keller Williams Real Estate





